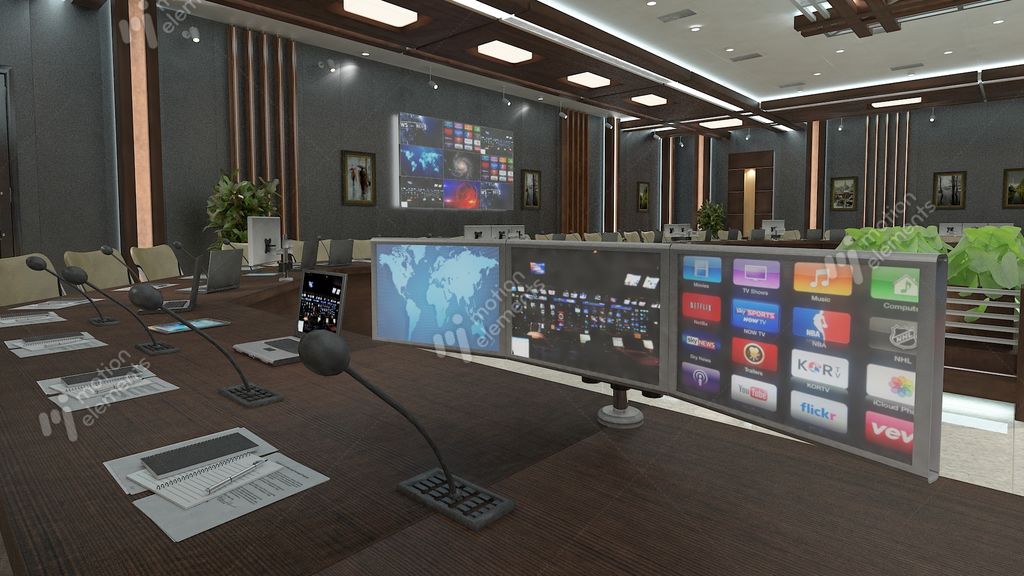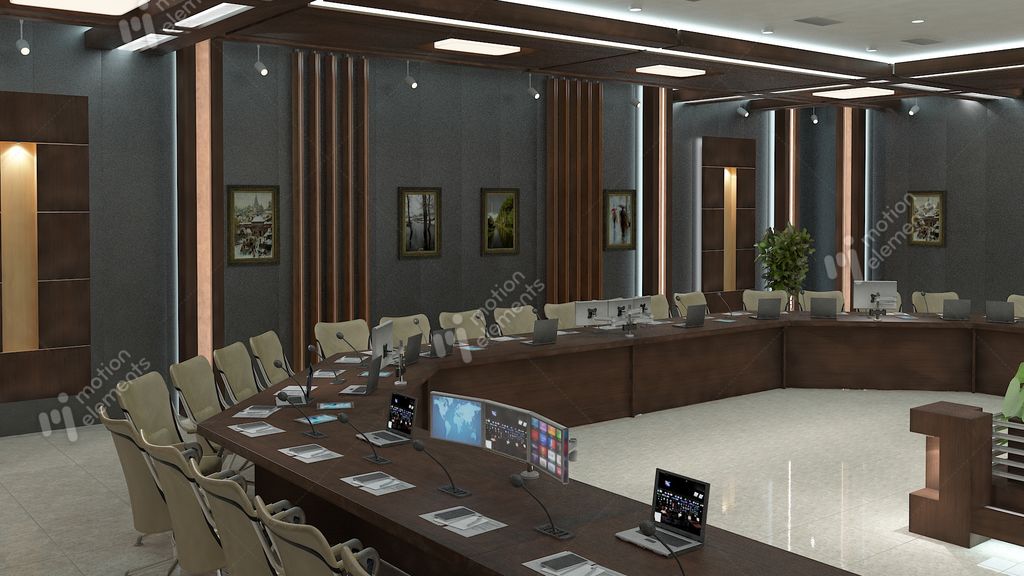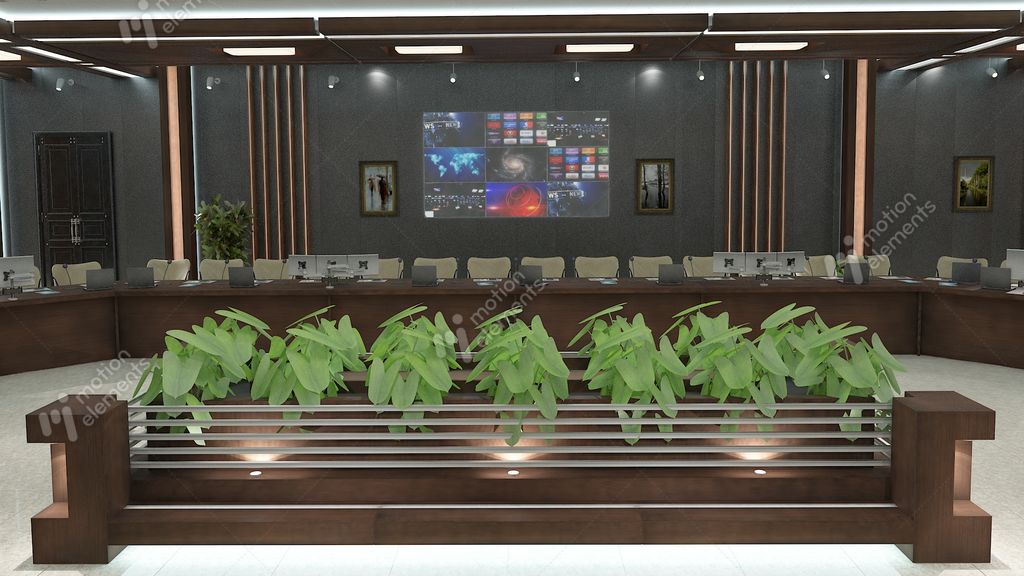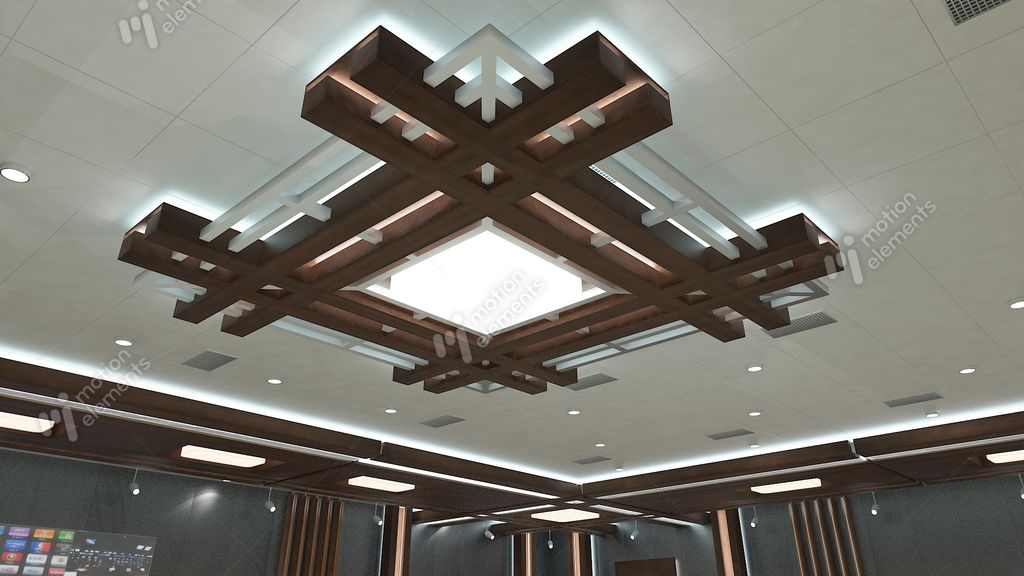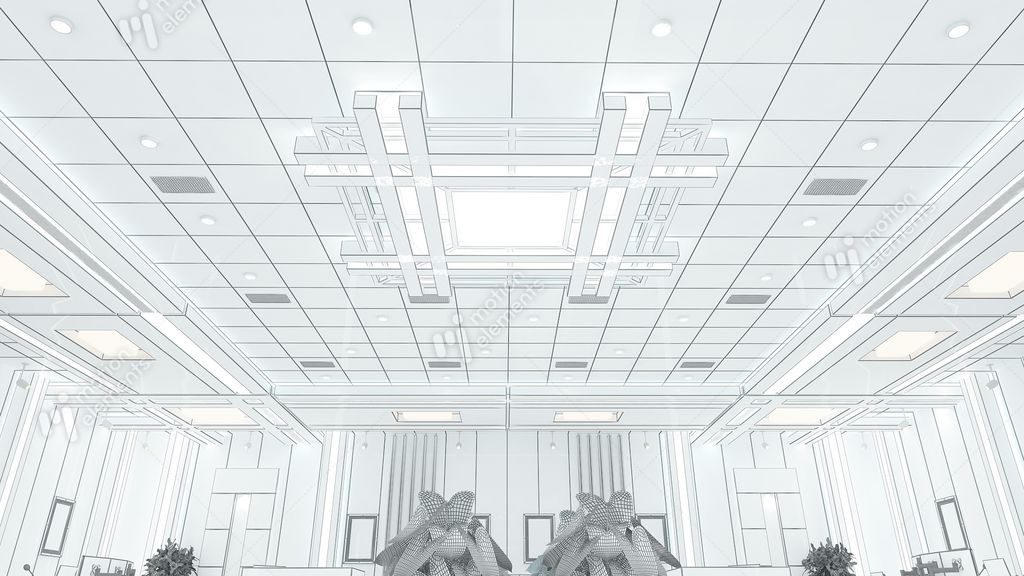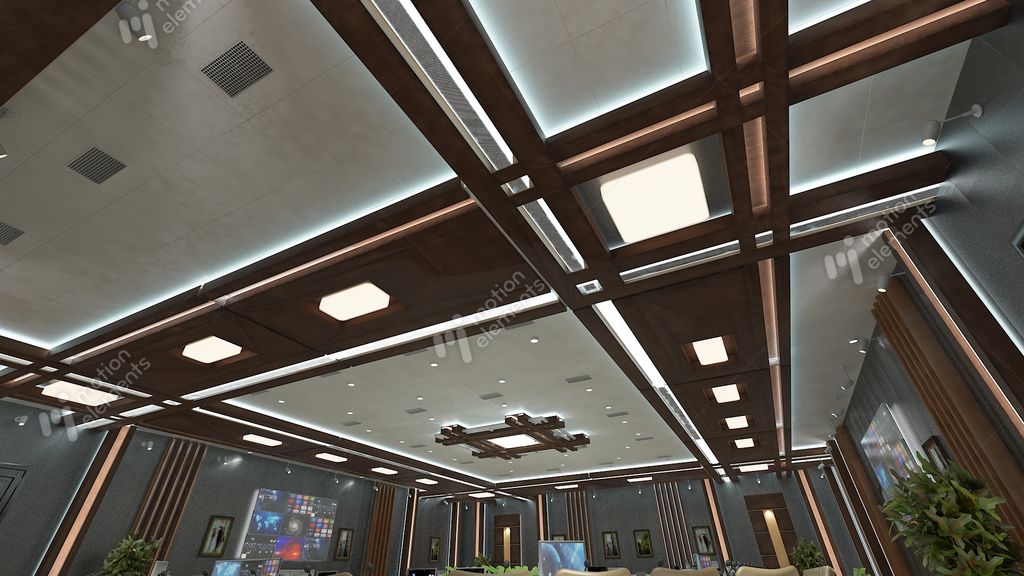Details
- Code
- 11983503
- Type
- 3D model
- Geometry
- polygonal
- Vertices
- 4,520,423
- Polygons
- 6,061,430
Description
Product Info;
- Is a high quality model to add more details and realism to the project. Suitable for (15x20m) physical studio.
- Detailed drawings and plans Modeled in Real World Scale.
- Scene is ready to render with professional shaders and lighting.
- All objects are ready to use in your visualizations.
- Originally created with 3ds Max 2014
- All Geometry Named Appropriately.
- All the objects, materials and textures of the model are properly named.
- Geometry: Polygonal
- Polygons: 6061430
- Vertices: 4520423
……………………………………
Formats;
Max, C4d, Cad, Obj, Fbx, 3ds, Dxf
Software;
*.max - 2014 or higher
Cinema 4D - R17 or higher
AutoCad 2010 or higher
Renderers;
V-Ray *.max - 3.4 or higher - with textures and shaders
……………………………………
Presentation images;
All preview images are rendered with V-Ray Renderer
No Photoshop or compositing used, Product is ready to render out-of-the-box. LIghts and cameras are included in the file.
Preview Images are rendered using the V-Ray version of the 3.4 renderer.
……………………………………
For questions and requests, please send us mail.
Our other models, click the user name to see the full gallery.
Usage License;
You may NOT sell or give away any files found in this zip package without express permission.
Enjoy.




